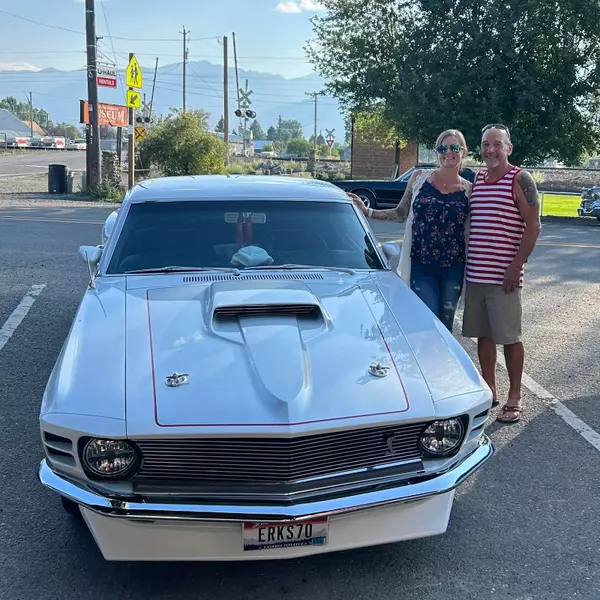For more information regarding the value of a property, please contact us for a free consultation.
2483 E 3706 N Twin Falls, ID 83301
Want to know what your home might be worth? Contact us for a FREE valuation!

Our team is ready to help you sell your home for the highest possible price ASAP
Key Details
Property Type Single Family Home
Sub Type Single Family w/ Acreage
Listing Status Sold
Purchase Type For Sale
Square Footage 2,760 sqft
Price per Sqft $226
Subdivision Bushwood
MLS Listing ID 98858054
Sold Date 10/17/22
Bedrooms 3
HOA Y/N No
Abv Grd Liv Area 2,760
Year Built 2003
Annual Tax Amount $2,160
Tax Year 2021
Lot Size 1.000 Acres
Acres 1.0
Property Sub-Type Single Family w/ Acreage
Source IMLS 2
Property Description
WOW! Welcome to, 2483 E 3706 N Twin Falls, Idaho! Stunning Country Home that has been completely remodeled with style and grace. This is an incredible opportunity to own a one-acre parcel with 1 water share from TFCC and a private well, a 30X40 shop with one 12 foot roll up door and one 8 foot roll up door, concrete floor, 30 Amp power for the RV on the exterior/interior of shop, which was just built and permitted. RV parking and fully fenced with 16-foot gates. The moment you walk through the door you are met with gorgeous luxury vinyl plank flooring, quartz counter tops, stainless steel appliances, shiplap around the cozy propane gas insert fireplace, glass French doors for the office, skylights, dual vanities in the master, dual heads in the stunning fully tiled master shower! A very large bonus room, perfect for entertaining with another large bedroom and bathroom. The backyard is a place to gather, a very large, covered patio, a garden, chicken coop, and more.
Location
State ID
County Twin Falls
Area Twin Falls - 2015
Direction W on Addison, S on 2500 E, W on 3700 N, 1st right to home
Rooms
Other Rooms Shop with Electricity
Primary Bedroom Level Main
Master Bedroom Main
Main Level Bedrooms 2
Bedroom 2 Main
Bedroom 3 Upper
Living Room Main
Kitchen Main Main
Interior
Interior Features Bath-Master, Split Bedroom, Dual Vanities, Walk-In Closet(s), Kitchen Island
Heating Forced Air, Propane
Cooling Central Air
Flooring Carpet, Vinyl/Laminate Flooring
Fireplaces Type Insert, Propane
Fireplace Yes
Window Features Skylight(s)
Appliance Electric Water Heater, Tank Water Heater, Dishwasher, Disposal, Double Oven, Microwave, Oven/Range Freestanding, Refrigerator, Water Softener Owned
Exterior
Garage Spaces 3.0
Fence Full, Vinyl
Community Features Single Family
Utilities Available Cable Connected, Broadband Internet
Roof Type Composition
Street Surface Paved
Porch Covered Patio/Deck
Attached Garage true
Total Parking Spaces 3
Building
Lot Description 1 - 4.99 AC, Garden, Horses, Irrigation Available, R.V. Parking, Chickens, Corner Lot, Auto Sprinkler System, Full Sprinkler System, Irrigation Sprinkler System
Faces W on Addison, S on 2500 E, W on 3700 N, 1st right to home
Foundation Crawl Space
Sewer Septic Tank
Water Well
Level or Stories Two
Structure Type Other, Vinyl Siding
New Construction No
Schools
Elementary Schools Filer
High Schools Filer
School District Filer School District #413
Others
Tax ID RP016210020080
Ownership Fee Simple
Acceptable Financing Cash, Conventional, FHA, VA Loan
Listing Terms Cash, Conventional, FHA, VA Loan
Read Less

© 2025 Intermountain Multiple Listing Service, Inc. All rights reserved.




