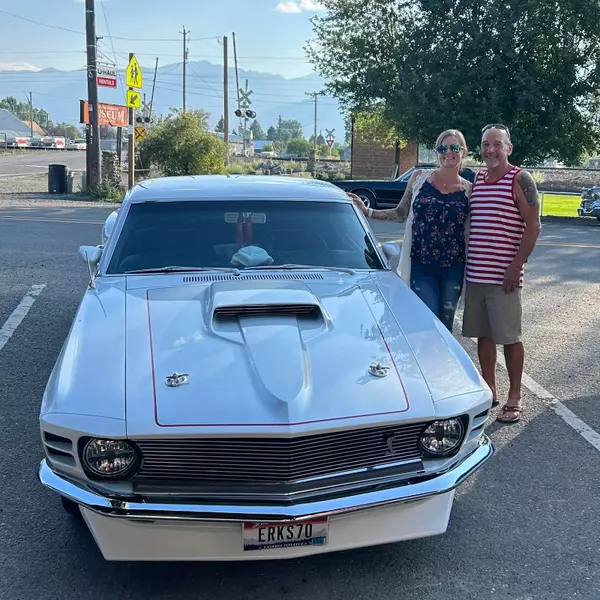For more information regarding the value of a property, please contact us for a free consultation.
3960 Lakeview Drive Lewiston, ID 83501
Want to know what your home might be worth? Contact us for a FREE valuation!

Our team is ready to help you sell your home for the highest possible price ASAP
Key Details
Property Type Single Family Home
Sub Type Single Family Residence
Listing Status Sold
Purchase Type For Sale
Square Footage 2,119 sqft
Price per Sqft $325
Subdivision Sunset Palisades Subdivision
MLS Listing ID 98885140
Sold Date 12/01/23
Bedrooms 3
HOA Y/N No
Abv Grd Liv Area 2,119
Originating Board IMLS 2
Year Built 1992
Annual Tax Amount $5,663
Tax Year 2022
Lot Size 4,312 Sqft
Acres 0.099
Property Description
Golf enthusiasts dream located on Tee box 7 of the Lewiston Golf & Country Club! This beautiful home includes a French Cottage Kitchen, 3 bedrooms, 1 office, gas fireplace, newer 50-year roof, 3-car garage, and views from every room. The professional interior designer focused on quality and flow. Professional landscape/xeriscape, hardscape, and irrigation was designed with ease and conservation in mind. Stroll down the paths as you walk through the roses and calm your spirit with the sounds of the bubbling fountain. Entertain on the spacious back patio and enjoy views of the lake from the private master bedroom patio.
Location
State ID
County Nez Perce
Area Lewiston - 2135
Direction Snake River Ave, Duthie Blvd, Lakeview Drive, Home on Right.
Rooms
Primary Bedroom Level Main
Master Bedroom Main
Main Level Bedrooms 1
Bedroom 2 Upper
Bedroom 3 Upper
Living Room Main
Kitchen Main Main
Interior
Interior Features Bath-Master, Bed-Master Main Level, Guest Room, Den/Office, Walk-In Closet(s), Kitchen Island, Solid Surface Counters
Heating Forced Air, Natural Gas, Heat Pump
Cooling Central Air
Flooring Tile, Carpet, Engineered Wood Floors
Fireplaces Type Gas
Fireplace Yes
Appliance Gas Water Heater, Dishwasher, Disposal, Microwave, Oven/Range Built-In, Refrigerator, Trash Compactor, Washer, Dryer, Water Softener Owned, Gas Range
Exterior
Garage Spaces 3.0
Community Features Single Family
Utilities Available Sewer Connected, Cable Connected
Roof Type Composition
Street Surface Paved
Parking Type Attached, Finished Driveway
Attached Garage true
Total Parking Spaces 3
Building
Lot Description Sm Lot 5999 SF, Golf Course, Views, Corner Lot, Winter Access, Auto Sprinkler System, Drip Sprinkler System
Faces Snake River Ave, Duthie Blvd, Lakeview Drive, Home on Right.
Water City Service
Level or Stories Two
Structure Type Frame,HardiPlank Type
New Construction No
Schools
Elementary Schools Mcsorley
High Schools Lewiston
School District Lewiston Independent School District #1
Others
Tax ID RPL16350000010, RPL1635000002B
Ownership Fee Simple
Acceptable Financing Cash, Conventional, FHA, VA Loan
Listing Terms Cash, Conventional, FHA, VA Loan
Read Less

© 2024 Intermountain Multiple Listing Service, Inc. All rights reserved.
GET MORE INFORMATION





