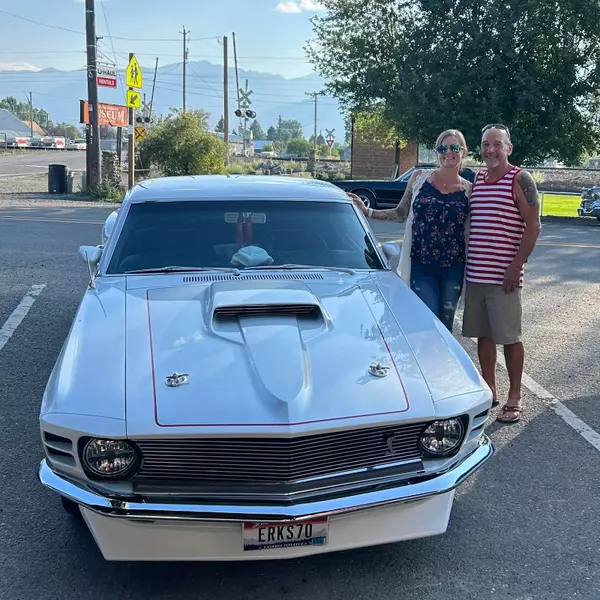For more information regarding the value of a property, please contact us for a free consultation.
14084 Silver Lining Drive Caldwell, ID 83607
Want to know what your home might be worth? Contact us for a FREE valuation!

Our team is ready to help you sell your home for the highest possible price ASAP
Key Details
Property Type Single Family Home
Sub Type Single Family Residence
Listing Status Sold
Purchase Type For Sale
Square Footage 2,966 sqft
Price per Sqft $163
Subdivision Cirrus Pointe
MLS Listing ID 98895867
Sold Date 02/06/24
Bedrooms 4
HOA Fees $35/qua
HOA Y/N Yes
Abv Grd Liv Area 2,966
Originating Board IMLS 2
Year Built 2016
Annual Tax Amount $3,282
Tax Year 2022
Lot Size 10,890 Sqft
Acres 0.25
Property Description
This 2966 square foot home offers ample space with 4 bedrooms and 2.5 bathrooms. The bedrooms are notably spacious, with the master bedroom being particularly impressive. The master suite includes an amazing ensuite bathroom with a beautifully tiled walk-in shower and a jetted soaker tub, providing a relaxing retreat within the home. The property boasts a generous lot size, providing plenty of outdoor space and potential for landscaping or outdoor activities. Additionally, the home features a convenient 3-car garage, offering ample parking and storage space for vehicles and belongings. Adding to the appeal, there is a covered patio, perfect for outdoor entertaining and relaxation. This home combines comfort, functionality, and luxury, creating an ideal space for both indoor and outdoor living.
Location
State ID
County Canyon
Area Caldwell Nw - 1275
Direction W ON KARCHER, S ON INDIANA, RIGHT ON CIRRUS DR, LEFT ON SILVER LINING.
Rooms
Family Room Main
Primary Bedroom Level Upper
Master Bedroom Upper
Bedroom 2 Upper
Bedroom 3 Upper
Bedroom 4 Upper
Family Room Main
Interior
Interior Features Bath-Master, Walk-In Closet(s), Pantry, Granite Counters
Heating Forced Air, Natural Gas
Cooling Central Air
Flooring Tile, Carpet
Fireplaces Number 1
Fireplaces Type One, Gas
Fireplace Yes
Appliance Gas Water Heater, Dishwasher, Disposal, Microwave, Refrigerator, Gas Oven
Exterior
Garage Spaces 3.0
Fence Full, Metal, Vinyl
Community Features Single Family
Utilities Available Sewer Connected, Cable Connected
Roof Type Composition
Street Surface Paved
Parking Type Attached
Attached Garage true
Total Parking Spaces 3
Building
Lot Description 10000 SF - .49 AC, Garden, Sidewalks, Auto Sprinkler System, Full Sprinkler System, Irrigation Sprinkler System
Faces W ON KARCHER, S ON INDIANA, RIGHT ON CIRRUS DR, LEFT ON SILVER LINING.
Water City Service
Level or Stories Two
Structure Type Frame,Masonry,Stone
New Construction No
Schools
Elementary Schools Lakevue
High Schools Vallivue
School District Vallivue School District #139
Others
Tax ID R3284714800
Ownership Less Than Fee Simple
Acceptable Financing Cash, Consider All, Conventional, FHA, VA Loan
Listing Terms Cash, Consider All, Conventional, FHA, VA Loan
Read Less

© 2024 Intermountain Multiple Listing Service, Inc. All rights reserved.
GET MORE INFORMATION





