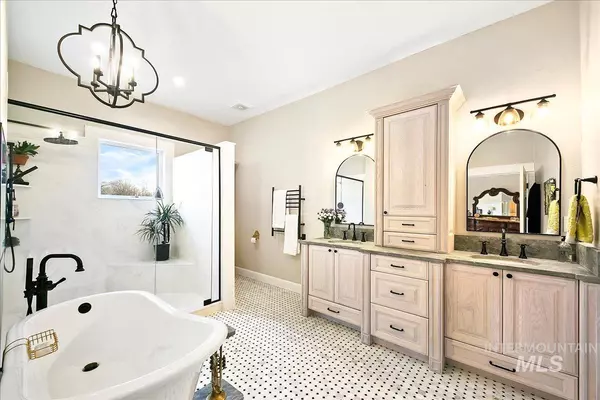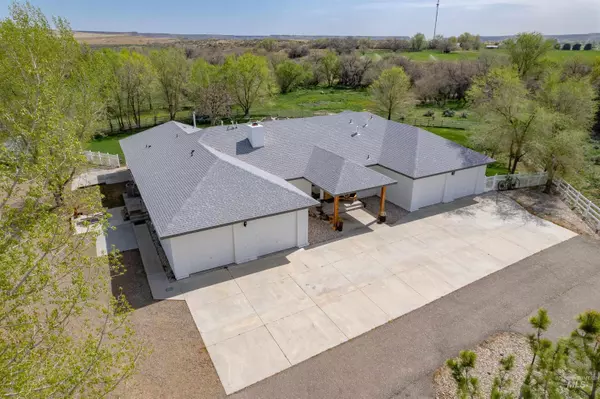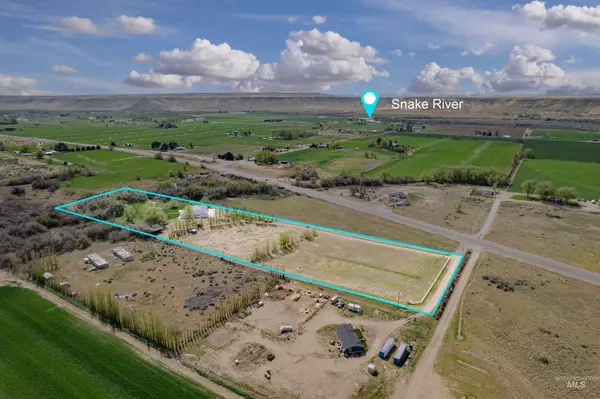For more information regarding the value of a property, please contact us for a free consultation.
392 S Elliott Drive Hammett, ID 83627
Want to know what your home might be worth? Contact us for a FREE valuation!

Our team is ready to help you sell your home for the highest possible price ASAP
Key Details
Property Type Single Family Home
Sub Type Single Family w/ Acreage
Listing Status Sold
Purchase Type For Sale
Square Footage 3,500 sqft
Price per Sqft $282
Subdivision 0 Not Applicable
MLS Listing ID 98900448
Sold Date 03/15/24
Bedrooms 4
HOA Y/N No
Abv Grd Liv Area 3,500
Originating Board IMLS 2
Year Built 1996
Annual Tax Amount $2,950
Tax Year 2022
Lot Size 9.400 Acres
Acres 9.4
Property Description
At the crossroads of modern elegance & down-home country vibe, where lifestyle & new opportunities converge to create the ultimate living experience. Get ready to soak up your deserved silence on this one-of-a-kind 9 acre property that encapsulates the idea of indoor/outdoor living. Stunning remodel featuring an abundance of natural light, 10 FT ceilings, & a tasteful combination of warmth & sophisticated lighting. Lavish kitchen w/ 12ft island opens to a warm & social gathering room w/ custom made stone fireplace perfect for large gatherings. Attached one-bedroom related living w/ full kitchen & bath. This 9-acre retreat is your playground w/ custom tree fort, garden boxes, barn, corals, fenced pasture, and plenty of room to plant an orchard or vineyard.
Location
State ID
County Elmore
Area Mtn Home-Elmore - 1500
Direction HWY 30 (R) on S Elliott Drive - home is on the right.
Rooms
Family Room Main
Other Rooms Barn(s), Corral(s), Storage Shed, Separate Living Quarters
Primary Bedroom Level Main
Master Bedroom Main
Main Level Bedrooms 4
Bedroom 2 Main
Bedroom 3 Main
Bedroom 4 Main
Kitchen Main Main
Family Room Main
Interior
Interior Features Bath-Master, Bed-Master Main Level, Guest Room, Split Bedroom, Den/Office, Family Room, Great Room, Two Kitchens, Dual Vanities, Walk-In Closet(s), Breakfast Bar, Pantry, Kitchen Island
Heating Forced Air, Heat Pump, Propane, Wood
Cooling Central Air
Flooring Hardwood, Tile, Carpet
Fireplaces Number 1
Fireplaces Type One, Wood Burning Stove, Other
Fireplace Yes
Appliance Gas Water Heater, Tankless Water Heater, Dishwasher, Disposal, Double Oven, Microwave, Oven/Range Freestanding, Oven/Range Built-In, Water Softener Owned
Exterior
Garage Spaces 4.0
Carport Spaces 3
Fence Full, Partial, Vinyl, Wire, Wood
Community Features Single Family
Utilities Available Electricity Connected
Roof Type Architectural Style
Attached Garage true
Total Parking Spaces 7
Building
Lot Description 5 - 9.9 Acres, Dog Run, Garden, Horses, R.V. Parking, Views, Chickens, Wooded, Auto Sprinkler System, Drip Sprinkler System
Faces HWY 30 (R) on S Elliott Drive - home is on the right.
Sewer Septic Tank
Water Well
Level or Stories One
Structure Type Frame,Other
New Construction No
Schools
Elementary Schools Glens Ferry
High Schools Glenns Ferry
School District Glenns Ferry Joint District #192
Others
Tax ID RP05SO8E344305A
Ownership Fee Simple
Acceptable Financing Cash, Conventional, VA Loan
Listing Terms Cash, Conventional, VA Loan
Read Less

© 2025 Intermountain Multiple Listing Service, Inc. All rights reserved.




