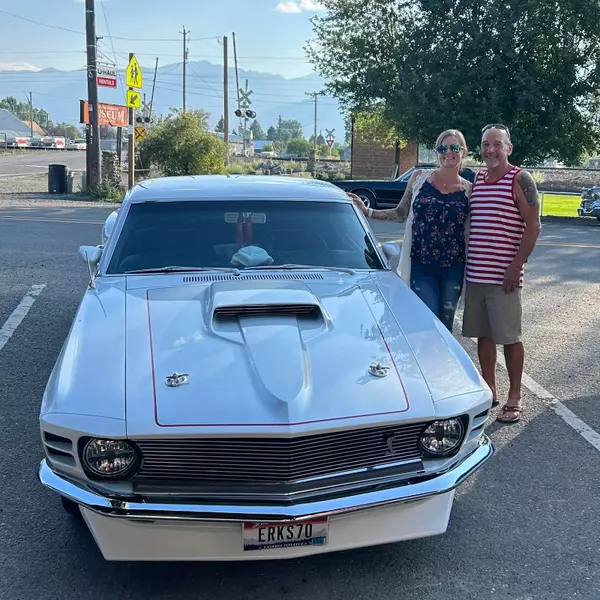For more information regarding the value of a property, please contact us for a free consultation.
2123 E Taconic Dr Meridian, ID 83642
Want to know what your home might be worth? Contact us for a FREE valuation!

Our team is ready to help you sell your home for the highest possible price ASAP
Key Details
Property Type Single Family Home
Sub Type Single Family Residence
Listing Status Sold
Purchase Type For Sale
Square Footage 4,720 sqft
Price per Sqft $317
Subdivision Blackrock
MLS Listing ID 98905600
Sold Date 04/26/24
Bedrooms 5
HOA Fees $50/qua
HOA Y/N Yes
Abv Grd Liv Area 3,080
Originating Board IMLS 2
Year Built 2008
Annual Tax Amount $5,856
Tax Year 2023
Lot Size 0.940 Acres
Acres 0.94
Property Description
One of a kind custom built home, in the highly desirable Blackrock neighborhood, rarely do homes come available in this subdivision. So should go fast. With nearly one acre with dozens of mature trees, a covered patio, waterfall, firepit with a very private back yard and lots of room to play. Home has updated paint and SPC flooring. The 20x15 master suite has a large closet and laundry hookups. Has a hard to find secret gun safe room. Professional type office has custom built cabinetry. The Kitchen has lots of natural light, huge island with granite counter tops. The great room has an open floor plan, making it great for entertaining. Upstairs bonus room allows you to enjoy movie night in the 18x15 theater room with stadium seating and state of the art sound system. Basement has a game room with lots of storage. Has an oversized 3 car garage, and a detached 2 car that can be used as a garage/shop. Great paths, close to Discovery park. The home has so much that we can not list everything. Come see!
Location
State ID
County Ada
Area Meridian Se - 1000
Direction From Amity & Eagle Rd go south on Eagle Rd to Taconic go west to the home
Rooms
Family Room Main
Primary Bedroom Level Main
Master Bedroom Main
Main Level Bedrooms 2
Bedroom 2 Main
Bedroom 3 Lower
Bedroom 4 Lower
Living Room Main
Kitchen Main Main
Family Room Main
Interior
Interior Features Workbench, Bath-Master, Bed-Master Main Level, Guest Room, Den/Office, Family Room, Great Room, Rec/Bonus, Dual Vanities, Walk-In Closet(s), Breakfast Bar, Pantry, Kitchen Island, Granite Counters
Heating Forced Air, Natural Gas
Cooling Central Air
Flooring Concrete, Tile, Carpet
Fireplaces Number 1
Fireplaces Type One, Gas
Fireplace Yes
Appliance Gas Water Heater, Tank Water Heater, Dishwasher, Disposal, Double Oven, Microwave, Oven/Range Built-In, Water Softener Owned, Gas Range
Exterior
Garage Spaces 5.0
Fence Full, Metal
Community Features Single Family
Utilities Available Sewer Connected, Electricity Connected, Cable Connected, Broadband Internet
Roof Type Architectural Style
Street Surface Paved
Porch Covered Patio/Deck
Parking Type Garage Door Access, Attached, Detached, RV Access/Parking, Finished Driveway
Attached Garage true
Total Parking Spaces 5
Building
Lot Description 1/2 - .99 AC, Garden, Irrigation Available, R.V. Parking, Sidewalks, Auto Sprinkler System, Drip Sprinkler System, Full Sprinkler System, Pressurized Irrigation Sprinkler System
Faces From Amity & Eagle Rd go south on Eagle Rd to Taconic go west to the home
Water City Service, Community Service
Level or Stories Single w/ Upstairs Bonus Room
Structure Type Insulation,Frame,Masonry,Stone,Stucco,HardiPlank Type
New Construction No
Schools
Elementary Schools Hillsdale
High Schools Mountain View
School District West Ada School District
Others
Tax ID R0988260070
Ownership Fee Simple
Acceptable Financing Cash, Conventional
Listing Terms Cash, Conventional
Read Less

© 2024 Intermountain Multiple Listing Service, Inc. All rights reserved.
GET MORE INFORMATION





