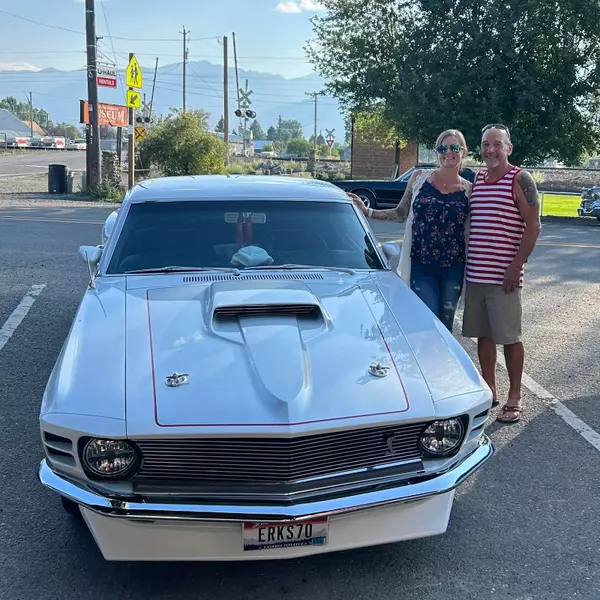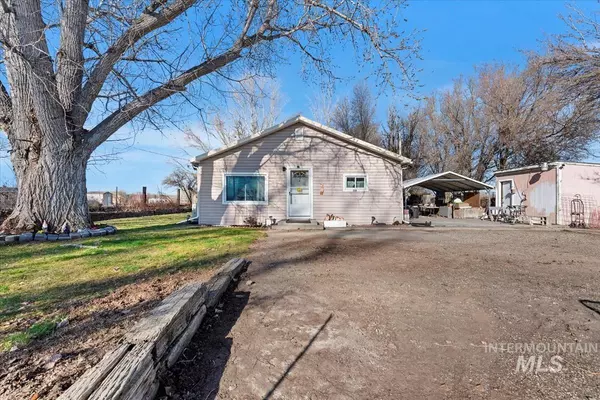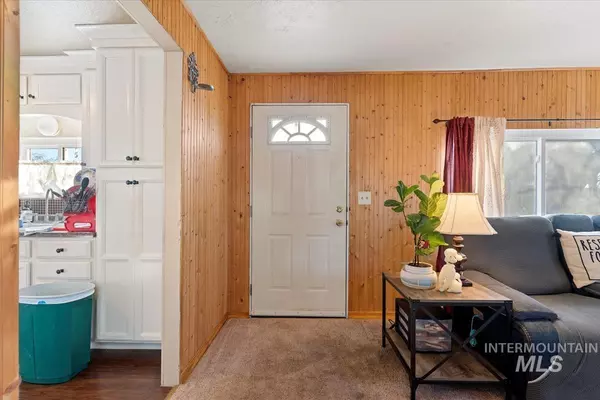For more information regarding the value of a property, please contact us for a free consultation.
335 S Main Ave Hammett, ID 83627
Want to know what your home might be worth? Contact us for a FREE valuation!

Our team is ready to help you sell your home for the highest possible price ASAP
Key Details
Property Type Single Family Home
Sub Type Single Family Residence
Listing Status Sold
Purchase Type For Sale
Square Footage 1,104 sqft
Price per Sqft $262
Subdivision Medbury Twnst
MLS Listing ID 98904011
Sold Date 06/27/24
Bedrooms 3
HOA Y/N No
Abv Grd Liv Area 1,104
Originating Board IMLS 2
Year Built 1940
Annual Tax Amount $252
Tax Year 2023
Lot Size 0.320 Acres
Acres 0.32
Property Description
Nestled in the serene town of Hammett, this cute residence offers the epitome of country living and a quiet neighborhood. Situated close to the interstate for easy commuting, this cozy abode has 3 bedroom and 1 bathroom, perfect for a growing family or peaceful retreat. Outside, the well established yard beckons you to enjoy the beauty of nature and the tranquility of rural living. This Hammett gem is ready to welcome you home.
Location
State ID
County Elmore
Area Mtn Home-Elmore - 1500
Direction From Eastbound I-84 , take exit 112 toward ID-78 W, Turn Right onto ID-78 W, turn Left to stay on ID-78 W, Turn left onto main Ave, Home is located on the Left.
Rooms
Other Rooms Barn(s)
Primary Bedroom Level Main
Master Bedroom Main
Main Level Bedrooms 3
Bedroom 2 Main
Bedroom 3 Main
Living Room Main
Kitchen Main Main
Interior
Heating Ductless/Mini Split
Cooling Ductless/Mini Split
Flooring Carpet, Laminate
Fireplace No
Appliance Microwave, Oven/Range Freestanding, Refrigerator, Washer, Dryer
Exterior
Carport Spaces 2
Fence Wire
Community Features Single Family
Roof Type Metal
Street Surface Paved
Attached Garage false
Total Parking Spaces 2
Building
Lot Description 10000 SF - .49 AC, Garden, Irrigation Available, Corner Lot, Manual Sprinkler System
Faces From Eastbound I-84 , take exit 112 toward ID-78 W, Turn Right onto ID-78 W, turn Left to stay on ID-78 W, Turn left onto main Ave, Home is located on the Left.
Foundation Crawl Space
Sewer Septic Tank
Water Well
Level or Stories One
Structure Type Concrete,Frame,Vinyl Siding
New Construction No
Schools
Elementary Schools Glens Ferry
High Schools Glenns Ferry
School District Glenns Ferry Joint District #192
Others
Tax ID RP00086020013A, RP00086020015A
Ownership Fee Simple
Acceptable Financing 203K, Cash, Conventional, FHA, USDA Loan, VA Loan
Listing Terms 203K, Cash, Conventional, FHA, USDA Loan, VA Loan
Read Less

© 2025 Intermountain Multiple Listing Service, Inc. All rights reserved.




