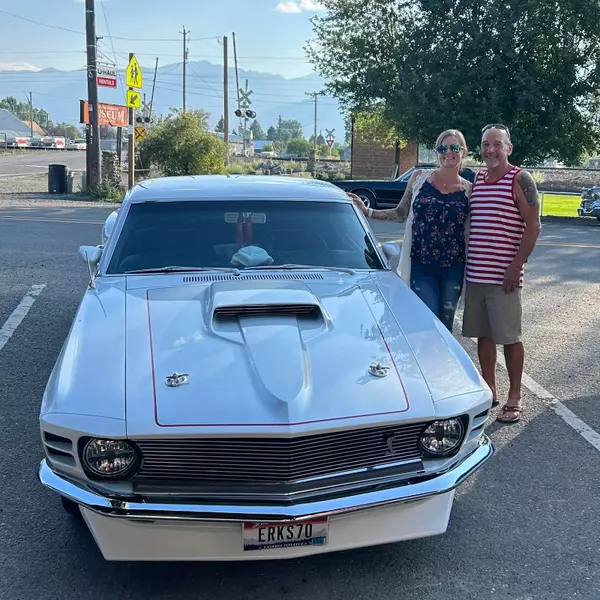For more information regarding the value of a property, please contact us for a free consultation.
1133 SW 7th Ave Ontario, OR 97914-0000
Want to know what your home might be worth? Contact us for a FREE valuation!

Our team is ready to help you sell your home for the highest possible price ASAP
Key Details
Property Type Single Family Home
Sub Type Single Family Residence
Listing Status Sold
Purchase Type For Sale
Square Footage 1,628 sqft
Price per Sqft $167
Subdivision Alameda Heights
MLS Listing ID 98911446
Sold Date 07/16/24
Bedrooms 3
HOA Y/N No
Abv Grd Liv Area 1,628
Originating Board IMLS 2
Year Built 1967
Annual Tax Amount $1,868
Tax Year 2023
Lot Size 9,583 Sqft
Acres 0.22
Property Description
Come look at this home nestled in the heart of town in a quiet neighborhood. There is so much potential here! Take your time inside because the home as the seller still has it full of items. This is the only reason for no interior photos. This home does need some TLC, but it's move in ready and solid! This home has an open floor plan with easy access to the kitchen and the great room. Close to TVCC and I-84 access. There is plenty of space for storage and just look at the landscaping! Its adorable! It's mature, and well shaded and the patio/deck offers a wonderful spot for cool evenings or entertaining. This home is being sold as-is. So, with your dreams and a little elbow grease this place will be amazing!! Come check it out ASAP!!
Location
State OR
County Malheur
Area Ontario - 1600
Direction West on SW 4th, left onto SW 11th St, Right on SW 7th Ave
Rooms
Other Rooms Storage Shed
Primary Bedroom Level Main
Master Bedroom Main
Main Level Bedrooms 3
Bedroom 2 Main
Bedroom 3 Main
Interior
Interior Features Bath-Master, Family Room, Breakfast Bar, Pantry, Laminate Counters
Heating Ceiling, Electric, Radiant
Cooling Wall/Window Unit(s)
Flooring Carpet, Vinyl
Fireplaces Type Wood Burning Stove
Fireplace Yes
Appliance Electric Water Heater, Dishwasher, Disposal, Oven/Range Freestanding, Washer, Dryer
Exterior
Garage Spaces 1.0
Fence Wood
Utilities Available Sewer Connected, Cable Connected
Roof Type Composition
Accessibility Bathroom Bars, Roll Under Sinks, Accessible Hallway(s), Accessible Approach with Ramp
Handicap Access Bathroom Bars, Roll Under Sinks, Accessible Hallway(s), Accessible Approach with Ramp
Parking Type Attached, Finished Driveway
Attached Garage true
Total Parking Spaces 1
Building
Lot Description Standard Lot 6000-9999 SF, Garden, Auto Sprinkler System
Faces West on SW 4th, left onto SW 11th St, Right on SW 7th Ave
Foundation Crawl Space
Water City Service
Level or Stories One
Structure Type Frame,HardiPlank Type
New Construction No
Schools
Elementary Schools Ontario
High Schools Ontario
School District Ontario School District 8C
Others
Tax ID 18S4709BA
Ownership Fee Simple
Acceptable Financing Cash, Conventional, FHA
Listing Terms Cash, Conventional, FHA
Read Less

© 2024 Intermountain Multiple Listing Service, Inc. All rights reserved.
GET MORE INFORMATION





