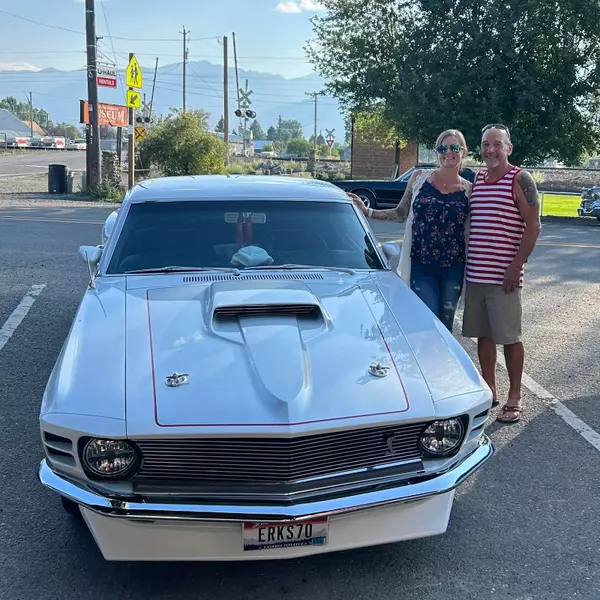For more information regarding the value of a property, please contact us for a free consultation.
1987 Gage Ave. Twin Falls, ID 83301
Want to know what your home might be worth? Contact us for a FREE valuation!

Our team is ready to help you sell your home for the highest possible price ASAP
Key Details
Property Type Single Family Home
Sub Type Single Family Residence
Listing Status Sold
Purchase Type For Sale
Square Footage 1,501 sqft
Price per Sqft $269
Subdivision Sundance Sub
MLS Listing ID 98916356
Sold Date 08/08/24
Bedrooms 4
HOA Y/N No
Abv Grd Liv Area 1,501
Originating Board IMLS 2
Year Built 2024
Annual Tax Amount $188
Tax Year 2023
Lot Size 9,147 Sqft
Acres 0.21
Property Description
Immerse yourself in the luxurious comfort of this newly built home in the delightful Sundance Subdivision in Twin Falls, Idaho. This single-level home features a flexible layout with 1501 sqft of living space. The kitchen has high-end finishes such as stainless steel appliances and beautiful granite countertops. Inside you'll find finely crafted custom cabinets, granite countertops, and luxurious vinyl flooring. The kitchen provides both electric and gas hookups. Step out onto the back patio and breathe in the refreshing Idaho air. The property also boasts a convenient 2-car garage and an RV concrete pad. Each room is illuminated with the soft glow of recessed lighting, creating a warm and welcoming atmosphere throughout the home. Generous windows allow natural light to fill the interior, giving the space a refreshing and airy feel. This corner lot home is conveniently located near top-rated schools and shopping centers, offering a lifestyle of comfort and convenience.
Location
State ID
County Twin Falls
Area Twin Falls - 2015
Direction W on 3600 N, S on Harrison St S, W on Gage St, Home will be on the right.
Rooms
Primary Bedroom Level Main
Master Bedroom Main
Main Level Bedrooms 4
Bedroom 2 Main
Bedroom 3 Main
Bedroom 4 Main
Living Room Main
Kitchen Main Main
Interior
Interior Features Bed-Master Main Level, Walk-In Closet(s), Pantry, Kitchen Island, Granite Counters
Heating Natural Gas
Cooling Central Air
Fireplace No
Appliance Gas Water Heater, Dishwasher, Disposal, Microwave, Oven/Range Freestanding
Exterior
Garage Spaces 2.0
Community Features Single Family
Utilities Available Sewer Connected
Roof Type Composition
Street Surface Paved
Porch Covered Patio/Deck
Parking Type Attached, RV Access/Parking
Attached Garage true
Total Parking Spaces 2
Building
Lot Description Standard Lot 6000-9999 SF, R.V. Parking, Corner Lot
Faces W on 3600 N, S on Harrison St S, W on Gage St, Home will be on the right.
Foundation Crawl Space
Water City Service
Level or Stories One
Structure Type Frame,Stone,Stucco,Vinyl Siding
New Construction Yes
Schools
Elementary Schools Oregon Trail
High Schools Canyon Ridge
School District Twin Falls School District #411
Others
Tax ID RPT52050080060A
Ownership Fee Simple
Acceptable Financing Cash, Consider All, Conventional, FHA
Listing Terms Cash, Consider All, Conventional, FHA
Read Less

© 2024 Intermountain Multiple Listing Service, Inc. All rights reserved.
GET MORE INFORMATION





