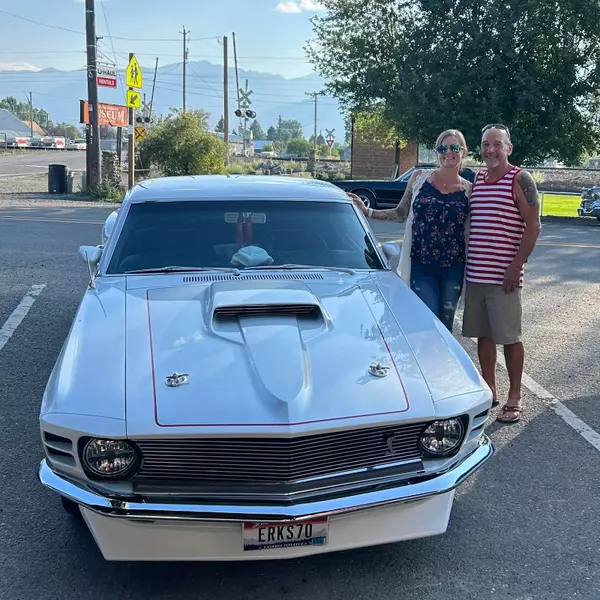For more information regarding the value of a property, please contact us for a free consultation.
12290 W Tevoit St. Boise, ID 83709
Want to know what your home might be worth? Contact us for a FREE valuation!

Our team is ready to help you sell your home for the highest possible price ASAP
Key Details
Property Type Single Family Home
Sub Type Single Family Residence
Listing Status Sold
Purchase Type For Sale
Square Footage 1,802 sqft
Price per Sqft $263
Subdivision Rockhampton
MLS Listing ID 98917836
Sold Date 08/26/24
Bedrooms 4
HOA Fees $22
HOA Y/N Yes
Abv Grd Liv Area 1,802
Originating Board IMLS 2
Year Built 2005
Annual Tax Amount $1,219
Tax Year 2023
Lot Size 9,147 Sqft
Acres 0.21
Property Description
Discover your dream home in a serene, mature development, close to shopping, YMCA, restaurants and has great freeway access. This stunning 4-bedroom, 2.5-bathroom home offers modern updates and timeless charm. Located on a large corner lot, it features updated LVP flooring, two spacious living rooms, and a 3-car garage. Enjoy a peaceful, private backyard oasis with deck and hot tub, as well as a shed for storage and hobbies. Recently painted and equipped with a newer HVAC system and water heater, this home ensures year-round comfort and efficiency. Perfect for relaxing, entertaining, and outdoor activities, this beautiful retreat offers it all. Don't miss this incredible opportunity to own a piece of paradise in a highly sought-after neighborhood!
Location
State ID
County Ada
Area Boise Sw-Meridian - 0550
Direction From Amity, South on Cloverdale, West on Westport, South on Nevis, East on Tevoit.
Rooms
Other Rooms Storage Shed
Primary Bedroom Level Upper
Master Bedroom Upper
Main Level Bedrooms 1
Bedroom 2 Upper
Bedroom 3 Upper
Bedroom 4 Main
Living Room Main
Kitchen Main Main
Interior
Interior Features Bath-Master, Family Room, Walk-In Closet(s), Pantry, Laminate Counters
Heating Forced Air, Natural Gas
Cooling Central Air
Flooring Carpet
Fireplaces Number 1
Fireplaces Type One, Gas
Fireplace Yes
Appliance Gas Water Heater, Dishwasher, Disposal, Microwave, Oven/Range Freestanding
Exterior
Garage Spaces 3.0
Fence Full, Wood
Community Features Single Family
Utilities Available Sewer Connected, Cable Connected
Roof Type Composition
Street Surface Paved
Parking Type Attached, RV Access/Parking
Attached Garage true
Total Parking Spaces 3
Building
Lot Description Standard Lot 6000-9999 SF, Garden, Irrigation Available, R.V. Parking, Sidewalks, Corner Lot, Auto Sprinkler System, Full Sprinkler System, Pressurized Irrigation Sprinkler System
Faces From Amity, South on Cloverdale, West on Westport, South on Nevis, East on Tevoit.
Builder Name Woodside Homes
Water City Service
Level or Stories Two
Structure Type Frame,Stucco,HardiPlank Type
New Construction No
Schools
Elementary Schools Lake Hazel
High Schools Mountain View
School District West Ada School District
Others
Tax ID R7533540140
Ownership Fee Simple
Acceptable Financing Cash, Consider All, Conventional, FHA, VA Loan
Listing Terms Cash, Consider All, Conventional, FHA, VA Loan
Read Less

© 2024 Intermountain Multiple Listing Service, Inc. All rights reserved.
GET MORE INFORMATION





