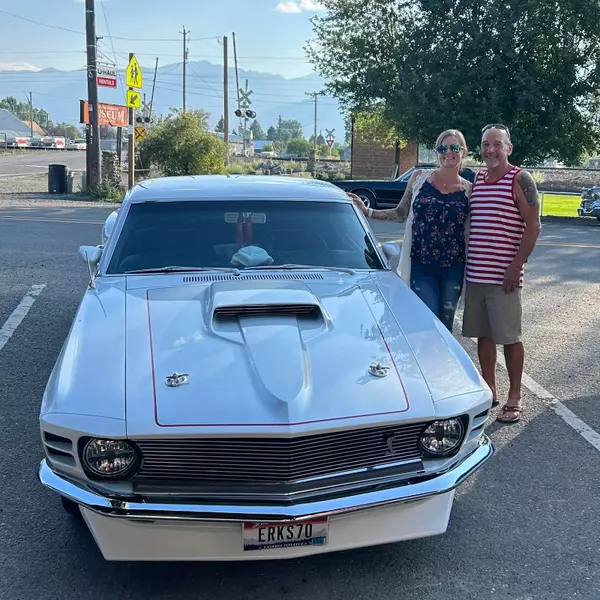For more information regarding the value of a property, please contact us for a free consultation.
235 Sw 13th St. Ontario, OR 97914
Want to know what your home might be worth? Contact us for a FREE valuation!

Our team is ready to help you sell your home for the highest possible price ASAP
Key Details
Property Type Single Family Home
Sub Type Single Family Residence
Listing Status Sold
Purchase Type For Sale
Square Footage 2,062 sqft
Price per Sqft $105
Subdivision Villa Park
MLS Listing ID 98920972
Sold Date 09/06/24
Bedrooms 2
HOA Y/N No
Abv Grd Liv Area 1,362
Originating Board IMLS 2
Year Built 1913
Annual Tax Amount $1,418
Tax Year 2023
Lot Size 8,276 Sqft
Acres 0.19
Property Description
Investors and those that like to purchase, live in a home and build equity, this home is for you. Great location and a charming home with lots of character. You will love the front porch, the built ins and the room in this home. This home is being sold as is so keep in mind the price reflects the condition and the investment potential for this home. Outside there is great mature landscaping that just needs groomed. Back Deck, storage shed, private well and a nice driveway for parking off the street. This property is not hooked up to City water but is hooked up to City Sewer. The heating and cooling system is a water to air heat pump unit. There is so much that is really cool about this property.
Location
State OR
County Malheur
Area Ontario - 1600
Direction Idaho Ave West into Ontario. South SW 13th Street to property
Rooms
Other Rooms Storage Shed
Primary Bedroom Level Main
Master Bedroom Main
Main Level Bedrooms 2
Bedroom 2 Main
Living Room Main
Kitchen Main Main
Interior
Interior Features Laminate Counters
Heating Heat Pump
Cooling Central Air, Wall/Window Unit(s)
Flooring Hardwood, Carpet, Vinyl Sheet
Fireplaces Number 1
Fireplaces Type One, Wood Burning Stove
Fireplace Yes
Appliance Electric Water Heater
Exterior
Community Features Single Family
Utilities Available Sewer Connected
Roof Type Composition,Architectural Style
Street Surface Paved
Building
Lot Description Standard Lot 6000-9999 SF, Partial Sprinkler System
Faces Idaho Ave West into Ontario. South SW 13th Street to property
Foundation Crawl Space
Water Well
Level or Stories Single with Below Grade
Structure Type Frame
New Construction No
Schools
Elementary Schools Aiken
High Schools Ontario
School District Ontario School District 8C
Others
Tax ID 18S4704CC TL3504
Ownership Fee Simple,Fractional Ownership: No
Acceptable Financing Cash, Conventional
Listing Terms Cash, Conventional
Read Less

© 2024 Intermountain Multiple Listing Service, Inc. All rights reserved.
GET MORE INFORMATION





