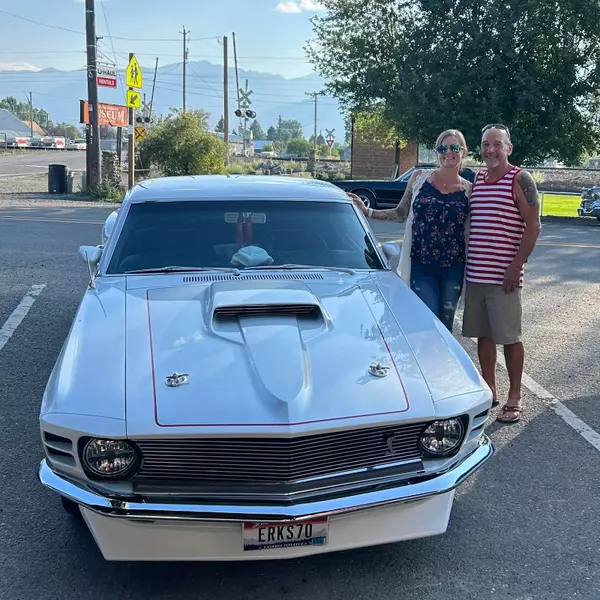For more information regarding the value of a property, please contact us for a free consultation.
142 Centennial Ct. Kimberly, ID 83341
Want to know what your home might be worth? Contact us for a FREE valuation!

Our team is ready to help you sell your home for the highest possible price ASAP
Key Details
Property Type Single Family Home
Sub Type Single Family Residence
Listing Status Sold
Purchase Type For Sale
Square Footage 1,408 sqft
Price per Sqft $284
Subdivision Centennial Sub
MLS Listing ID 98918695
Sold Date 09/06/24
Bedrooms 3
HOA Fees $26
HOA Y/N Yes
Abv Grd Liv Area 1,408
Originating Board IMLS 2
Year Built 2024
Tax Year 2023
Lot Size 6,969 Sqft
Acres 0.16
Property Description
The Edgewood is a mid-sized home catering to those who value both comfort and efficiency in a single level home. An award-winning professionally designed kitchen, featuring a large island and ample counter space, features strong granite countertops and custom beechwood cabinets with soft close hardware. The kitchen overlooks both the spacious living and dining rooms allowing you to create memories for years to come. Tasteful vaulted ceilings contribute to the open and warm setting. The separate master suite features high ceilings and affords you privacy and leads to two large walk-in closets in addition to a dual vanity ensuite bathroom with a beautiful tile shower. The two sizable bedrooms share a full bathroom and complete this design-smart home plan. Carpet haters rejoice, there is NO CARPET in this home. Beautiful LVP throughout the living areas and bedrooms, built to last. Enjoy comfortable, intimate gatherings outside on the large, east facing covered patio with no rear neighbors in a quiet cul-de-sac.
Location
State ID
County Twin Falls
Area Kimberly-Hansen-Murtaugh - 2025
Direction From East Bound Kimberly Road - S on Main St, S at fork onto Main St, Continue straight onto Spring Rd, West onto Centennial Dr. into community.
Rooms
Primary Bedroom Level Main
Master Bedroom Main
Main Level Bedrooms 3
Bedroom 2 Main
Bedroom 3 Main
Interior
Interior Features Bath-Master, Bed-Master Main Level, Split Bedroom, Great Room, Dual Vanities, Walk-In Closet(s), Pantry, Kitchen Island, Granite Counters
Heating Ceiling, Forced Air, Natural Gas
Cooling Central Air
Flooring Vinyl Sheet
Fireplace No
Appliance Gas Water Heater, Tank Water Heater, Dishwasher, Disposal, Microwave, Oven/Range Freestanding
Exterior
Garage Spaces 2.0
Fence Partial, Vinyl
Community Features Single Family
Utilities Available Sewer Connected, Cable Connected, Broadband Internet
Roof Type Composition,Architectural Style
Porch Covered Patio/Deck
Parking Type Attached, Finished Driveway
Attached Garage true
Total Parking Spaces 2
Building
Lot Description Standard Lot 6000-9999 SF, Sidewalks, Cul-De-Sac, Auto Sprinkler System, Full Sprinkler System, Pressurized Irrigation Sprinkler System
Faces From East Bound Kimberly Road - S on Main St, S at fork onto Main St, Continue straight onto Spring Rd, West onto Centennial Dr. into community.
Foundation Crawl Space
Builder Name Hayden Homes
Water City Service
Level or Stories One
Structure Type Concrete,Frame,Masonry,HardiPlank Type
New Construction Yes
Schools
Elementary Schools Kimberly
High Schools Kimberly
School District Kimberly School District #414
Others
Tax ID RPK88400010070
Ownership Fee Simple
Acceptable Financing Cash, Conventional, FHA, USDA Loan, VA Loan
Listing Terms Cash, Conventional, FHA, USDA Loan, VA Loan
Read Less

© 2024 Intermountain Multiple Listing Service, Inc. All rights reserved.
GET MORE INFORMATION





