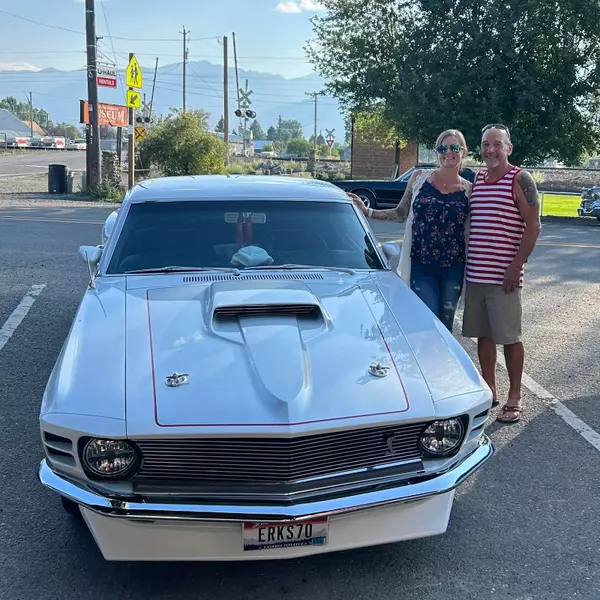For more information regarding the value of a property, please contact us for a free consultation.
25397 Marina Ct Wilder, ID 83676
Want to know what your home might be worth? Contact us for a FREE valuation!

Our team is ready to help you sell your home for the highest possible price ASAP
Key Details
Property Type Single Family Home
Sub Type Single Family w/ Acreage
Listing Status Sold
Purchase Type For Sale
Square Footage 3,109 sqft
Price per Sqft $402
Subdivision Riverfront Estates
MLS Listing ID 98920017
Sold Date 09/12/24
Bedrooms 4
HOA Fees $37/ann
HOA Y/N Yes
Abv Grd Liv Area 3,109
Originating Board IMLS 2
Year Built 2013
Annual Tax Amount $5,801
Tax Year 2023
Lot Size 2.150 Acres
Acres 2.15
Property Sub-Type Single Family w/ Acreage
Property Description
This stunning property offers breathtaking views in all directions including the scenic Owyhee mountains. Located on the Snake River, it truly offers all the best of what Idaho has to offer. The custom 4 bedroom, 3.5 bath home features excellent craftsmanship. Upon entering the home you are greeted again with the great outdoors through the floor to ceiling windows in the spacious, two-story living area complete with a wood-burning fireplace that opens up to the dining and kitchen area. The gourmet kitchen features custom hardwood floors, granite countertops, custom cabinetry, stainless steel appliances, a butler's pantry, and a breakfast bar - great for entertaining or simply soaking up the breathtaking views. This pristine, fully-fenced property sits on 2+ acres and boasts a massive 6-car garage that includes an RV garage large enough to fit all your toys and boat. Located a short distance from shopping and dining, vineyards, with plenty of wildlife, mature trees, and fishing/water recreation.
Location
State ID
County Canyon
Area Canyon County Other - 1290
Direction Karcher Exit, S on Hwy 55 approx 10 mi, W on Hoskins, Go 6.5 mi, S on Marina Ct
Rooms
Primary Bedroom Level Main
Master Bedroom Main
Main Level Bedrooms 2
Bedroom 2 Main
Bedroom 3 Upper
Bedroom 4 Upper
Kitchen Main Main
Interior
Interior Features Bath-Master, Bed-Master Main Level, Den/Office, Family Room, Dual Vanities, Walk-In Closet(s), Breakfast Bar, Pantry, Granite Counters
Heating Electric, Forced Air
Cooling Central Air
Flooring Hardwood, Tile, Carpet
Fireplaces Number 2
Fireplaces Type Two, Gas, Wood Burning Stove
Fireplace Yes
Appliance Tank Water Heater, Dishwasher, Disposal, Microwave, Refrigerator, Water Softener Owned
Exterior
Garage Spaces 6.0
Fence Full, Partial, Wire, Wood
Community Features Single Family
Utilities Available Cable Connected
Waterfront Description Waterfront
Roof Type Composition
Porch Covered Patio/Deck
Attached Garage true
Total Parking Spaces 6
Building
Lot Description 1 - 4.99 AC, Garden, R.V. Parking, Views, Auto Sprinkler System, Full Sprinkler System
Faces Karcher Exit, S on Hwy 55 approx 10 mi, W on Hoskins, Go 6.5 mi, S on Marina Ct
Sewer Septic Tank
Water Well
Level or Stories Two
Structure Type Brick,Frame
New Construction No
Schools
Elementary Schools Homedale
High Schools Homedale
School District Homedale Joint District #370
Others
Tax ID R3373611700
Ownership Fee Simple,Fractional Ownership: No
Acceptable Financing Cash, Conventional, FHA, VA Loan
Listing Terms Cash, Conventional, FHA, VA Loan
Read Less

© 2025 Intermountain Multiple Listing Service, Inc. All rights reserved.




