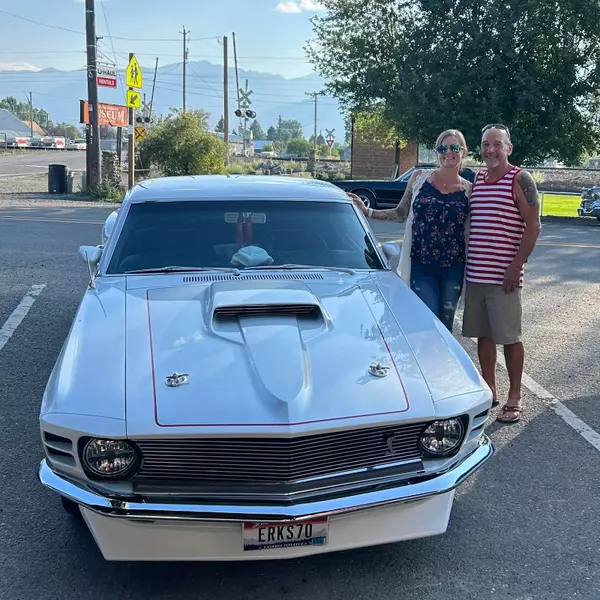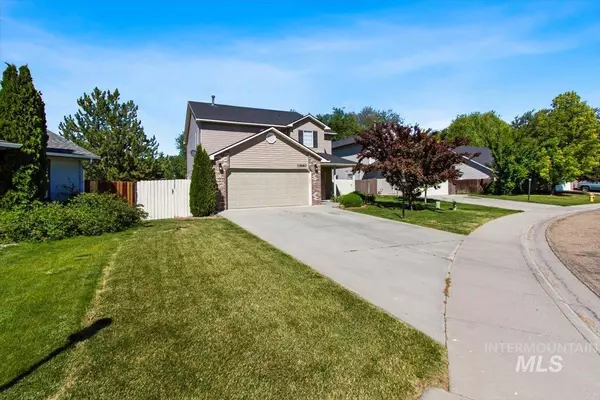For more information regarding the value of a property, please contact us for a free consultation.
11860 W Huckleberry Nampa, ID 83651
Want to know what your home might be worth? Contact us for a FREE valuation!

Our team is ready to help you sell your home for the highest possible price ASAP
Key Details
Property Type Single Family Home
Sub Type Single Family Residence
Listing Status Sold
Purchase Type For Sale
Square Footage 1,693 sqft
Price per Sqft $221
Subdivision Asbury Park
MLS Listing ID 98911150
Sold Date 10/02/24
Bedrooms 3
HOA Fees $20/ann
HOA Y/N Yes
Abv Grd Liv Area 1,693
Originating Board IMLS 2
Year Built 2006
Annual Tax Amount $2,796
Tax Year 2023
Lot Size 6,534 Sqft
Acres 0.15
Property Description
A charming refurbished two-story home in a fantastic Nampa location, just minutes to the Caldwell Blvd and the Karcher Interchange with great shopping areas and Freeway access.Sellers are original owners. Prime placement overlooks the green areas of Elijah Drain with no direct back neighbors. The residence has been beautifully refreshed to include flooring, interior paint, light fixtures, trim and some appliances. The intense granite counter tops/back splash gives it that feeling of a long-lasting place to call home. Large master bedroom with his-hers walk-in closet. The rich color hardwood flooring connects the main entertaining areas seamlessly in this timeless floor plan. The back area features a pergola type patio with a countertop ready to add your BBQ grill this summer. Come view it today! All data deemed reliable but not guaranteed, buyer to verify all information.
Location
State ID
County Canyon
Area Nampa Nw (51) - 1270
Direction On Moss Ln, S. on Asbury Park, immediately left on Hickleberry Dr (house on left)
Rooms
Primary Bedroom Level Upper
Master Bedroom Upper
Bedroom 2 Upper
Bedroom 3 Upper
Living Room Main
Kitchen Main Main
Interior
Interior Features Bath-Master, Walk-In Closet(s), Loft, Breakfast Bar, Pantry, Granite Counters
Heating Forced Air, Natural Gas
Cooling Central Air
Flooring Hardwood, Tile, Carpet
Fireplace No
Appliance Gas Water Heater, Dishwasher, Disposal, Microwave, Oven/Range Freestanding
Exterior
Garage Spaces 2.0
Fence Wood
Community Features Single Family
Utilities Available Sewer Connected, Broadband Internet
Roof Type Composition
Parking Type Attached
Attached Garage true
Total Parking Spaces 2
Building
Lot Description Standard Lot 6000-9999 SF, Garden, Irrigation Available, Sidewalks, Auto Sprinkler System, Full Sprinkler System
Faces On Moss Ln, S. on Asbury Park, immediately left on Hickleberry Dr (house on left)
Water City Service
Level or Stories Two
Structure Type Frame
New Construction No
Schools
Elementary Schools Lakevue
High Schools Ridgevue
School District Vallivue School District #139
Others
Tax ID 30965348 0
Ownership Fee Simple
Acceptable Financing Cash, Conventional, FHA, VA Loan
Listing Terms Cash, Conventional, FHA, VA Loan
Read Less

© 2024 Intermountain Multiple Listing Service, Inc. All rights reserved.
GET MORE INFORMATION





