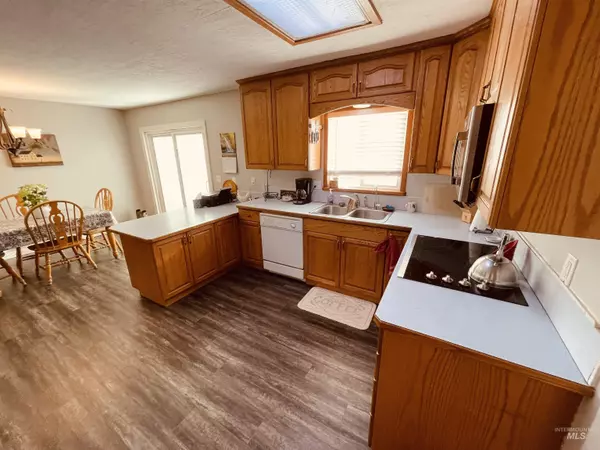For more information regarding the value of a property, please contact us for a free consultation.
3773 Lincoln Dr Ontario, OR 97914
Want to know what your home might be worth? Contact us for a FREE valuation!

Our team is ready to help you sell your home for the highest possible price ASAP
Key Details
Property Type Single Family Home
Sub Type Single Family w/ Acreage
Listing Status Sold
Purchase Type For Sale
Square Footage 1,980 sqft
Price per Sqft $212
Subdivision 0 Not Applicable
MLS Listing ID 98912708
Sold Date 10/18/24
Bedrooms 4
HOA Y/N No
Abv Grd Liv Area 1,980
Originating Board IMLS 2
Year Built 1973
Annual Tax Amount $2,156
Tax Year 2023
Lot Size 1.870 Acres
Acres 1.87
Property Description
Country living on this 1.87 acre Ranchette. This 1980 sqft home features 4 bedrooms and 2 baths with a 2 car attached garage. Home has new interior & exterior paint with new LVP flooring throughout. All new interior and exterior doors and vinyl windows with a remodeled master bathroom and guest bathroom. Home features a open kitchen with double oven and a cooktop. Underground sprinklers for the yard and drip line for the trees. Home has wood insert in living room for those cold winter nights. Oversized rec room or use it as a family room. Cement patio for all your entertaining and summer barbecues! This property has 2 acres of water right for the pasture. 3 bay horse barn has a large tack room. Garden area with fruit trees and plenty of R.V parking.
Location
State OR
County Malheur
Area Ontario - 1600
Zoning C-A1
Direction Hwy 20-26 from Cairo Jct toward Vale, Left onto Lincoln dr.
Rooms
Family Room Main
Other Rooms Barn(s)
Primary Bedroom Level Main
Master Bedroom Main
Main Level Bedrooms 4
Bedroom 2 Main
Bedroom 3 Main
Bedroom 4 Main
Living Room Main
Kitchen Main Main
Family Room Main
Interior
Interior Features Bath-Master, Bed-Master Main Level, Guest Room, Family Room, Breakfast Bar, Pantry, Laminate Counters
Heating Ceiling, Electric, Wood
Cooling Wall/Window Unit(s)
Flooring Tile
Fireplaces Number 1
Fireplaces Type One, Wood Burning Stove
Fireplace Yes
Appliance Electric Water Heater, Dishwasher, Double Oven, Microwave, Oven/Range Built-In, Refrigerator, Water Softener Owned
Exterior
Garage Spaces 2.0
Fence Fence/Livestock
Community Features Single Family
Utilities Available Cable Connected, Broadband Internet
Roof Type Architectural Style
Street Surface Paved
Parking Type Attached, RV Access/Parking, Finished Driveway
Attached Garage true
Total Parking Spaces 2
Building
Lot Description 1 - 4.99 AC, Dog Run, Horses, Irrigation Available, R.V. Parking, Views, Chickens, Auto Sprinkler System, Drip Sprinkler System, Full Sprinkler System
Faces Hwy 20-26 from Cairo Jct toward Vale, Left onto Lincoln dr.
Foundation Crawl Space
Sewer Septic Tank
Water Well
Level or Stories One
Structure Type Frame,Wood Siding
New Construction No
Schools
Elementary Schools Ontario
High Schools Ontario
School District Ontario School District 8C
Others
Tax ID 500
Ownership Fee Simple
Acceptable Financing Cash, Conventional, FHA, VA Loan
Listing Terms Cash, Conventional, FHA, VA Loan
Read Less

© 2024 Intermountain Multiple Listing Service, Inc. All rights reserved.
GET MORE INFORMATION





