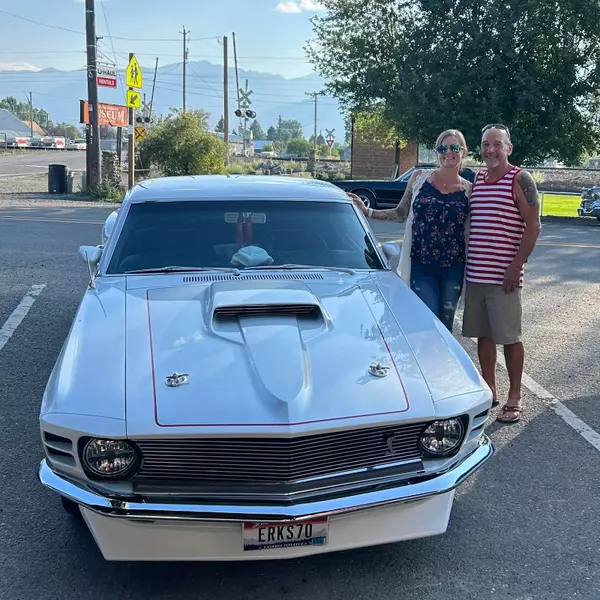For more information regarding the value of a property, please contact us for a free consultation.
15435 Stovall Ave Caldwell, ID 83607
Want to know what your home might be worth? Contact us for a FREE valuation!

Our team is ready to help you sell your home for the highest possible price ASAP
Key Details
Property Type Single Family Home
Sub Type Single Family Residence
Listing Status Sold
Purchase Type For Sale
Square Footage 1,694 sqft
Price per Sqft $230
Subdivision Cedar Crossing
MLS Listing ID 98923271
Sold Date 10/21/24
Bedrooms 3
HOA Fees $40/ann
HOA Y/N Yes
Abv Grd Liv Area 1,694
Originating Board IMLS 2
Year Built 2021
Annual Tax Amount $1,626
Tax Year 2023
Lot Size 8,712 Sqft
Acres 0.2
Property Description
Welcome to this stunning 3 bed, 2 bath, single-level home w/ 1,694 sq ft of upgraded living space! The split bedroom plan offers privacy, while the primary suite features a walk-in closet, dual vanities, & a walk-in shower! The open, vaulted living, dining, and kitchen areas are perfect for entertaining, & a flex bonus room provides versatile space for a home office, play area, or anything you need. Enjoy a 3-car garage, back patio pergola, & 75 ft of garden space w/ retaining wall. Great Neighborhood w/ friendly neighbors! This cozy home includes remote accessibility for thermostat, door locks, & ADT security w/ extra cameras. Located near walking trails, a community park, Lake Lowell (8 min away), & Sunnyslope Wine Trail. Just 14 minutes to Costco & 30 minutes to Boise. Sellers are motivated and ready to move anytime! Quick Close and Move in Ready!
Location
State ID
County Canyon
Area Caldwell Sw - 1280
Direction Karcher/Hwy 55, S on Florida Ave, L on Cirrus Dr., R on Coney, L on Cotter St, R on Stovall Ave
Rooms
Family Room Main
Primary Bedroom Level Main
Master Bedroom Main
Main Level Bedrooms 3
Bedroom 2 Main
Bedroom 3 Main
Kitchen Main Main
Family Room Main
Interior
Interior Features Bath-Master, Bed-Master Main Level, Split Bedroom, Rec/Bonus, Breakfast Bar, Pantry
Heating Forced Air, Natural Gas
Cooling Central Air
Flooring Carpet, Laminate
Fireplace No
Appliance Gas Water Heater, Dishwasher, Disposal, Microwave, Oven/Range Freestanding, Refrigerator, Washer, Dryer, Water Softener Owned
Exterior
Garage Spaces 3.0
Fence Full, Vinyl
Community Features Single Family
Utilities Available Sewer Connected, Cable Connected
Roof Type Composition
Street Surface Paved
Porch Covered Patio/Deck
Parking Type Attached, Finished Driveway
Attached Garage true
Total Parking Spaces 3
Building
Lot Description Standard Lot 6000-9999 SF, Garden, Irrigation Available, Sidewalks, Auto Sprinkler System, Pressurized Irrigation Sprinkler System
Faces Karcher/Hwy 55, S on Florida Ave, L on Cirrus Dr., R on Coney, L on Cotter St, R on Stovall Ave
Foundation Crawl Space
Water City Service
Level or Stories One
Structure Type Concrete,Frame,HardiPlank Type
New Construction No
Schools
Elementary Schools Lakevue
High Schools Vallivue
School District Vallivue School District #139
Others
Tax ID 32824368 0
Ownership Fee Simple
Acceptable Financing Cash, Conventional, FHA, VA Loan
Listing Terms Cash, Conventional, FHA, VA Loan
Read Less

© 2024 Intermountain Multiple Listing Service, Inc. All rights reserved.
GET MORE INFORMATION





