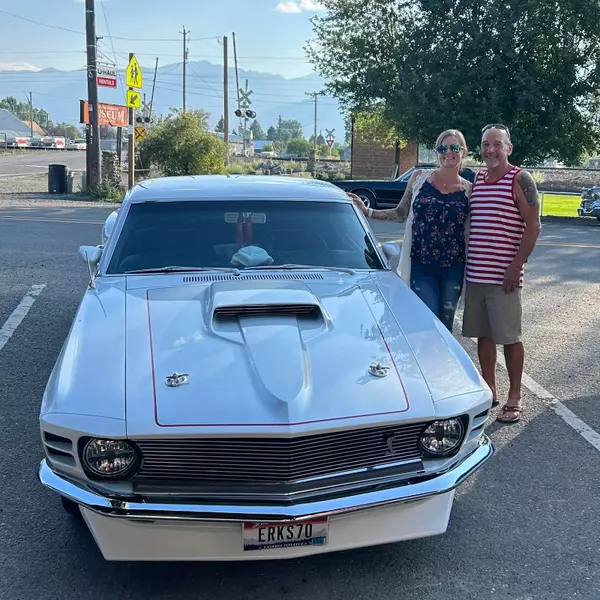For more information regarding the value of a property, please contact us for a free consultation.
1612 N Mumbarto Boise, ID 83713
Want to know what your home might be worth? Contact us for a FREE valuation!

Our team is ready to help you sell your home for the highest possible price ASAP
Key Details
Property Type Townhouse
Sub Type Townhouse
Listing Status Sold
Purchase Type For Sale
Square Footage 1,785 sqft
Price per Sqft $229
Subdivision Forester
MLS Listing ID 98910886
Sold Date 10/22/24
Bedrooms 4
HOA Fees $120/mo
HOA Y/N Yes
Abv Grd Liv Area 1,785
Originating Board IMLS 2
Year Built 2023
Annual Tax Amount $685
Tax Year 2022
Lot Size 1,132 Sqft
Acres 0.026
Property Description
Towering above the skyline with beautiful views of the foothills and Bogus Basin lies Boise’s newest premier Townhome subdivision brought to you by esteemed builder, Holmes Homes. The Midtown floorplan offers views from every window and a flexible layout making options endless! The second story offers a large great room connected to the kitchen and dining, making the space feel open and inviting. Quartz countertops, custom cabinets and thoughtful accents demonstrate attention to detail unrivaled at this price point. Perched above the kitchen and dining space are 3 bedrooms including a large primary suite with full tile shower, dual vanity and panoramic views of the city skyline. Buyers have the option to finish downstairs bedroom & on suite bathroom to make a 4 bed / 3.5 bath home. Just under a mile to the Village, the new Albertsons and with quick access to the freeway, the location is hard to beat!
Location
State ID
County Ada
Area Boise W-Garden City - 0650
Direction N Eagle Road, E Fairview, N North Steelwood
Rooms
Primary Bedroom Level Upper
Master Bedroom Upper
Main Level Bedrooms 1
Bedroom 2 Upper
Bedroom 3 Upper
Bedroom 4 Main
Kitchen Upper Upper
Interior
Interior Features Bath-Master, Bed-Master Main Level, Great Room, Two Master Bedrooms, Dual Vanities, Walk-In Closet(s), Breakfast Bar, Pantry, Kitchen Island
Heating Forced Air, Natural Gas
Cooling Central Air
Flooring Carpet
Fireplace No
Appliance Gas Water Heater, Dishwasher, Disposal, Microwave, Oven/Range Freestanding
Exterior
Garage Spaces 2.0
Community Features Condo/Townhouse
Utilities Available Sewer Connected, Broadband Internet
Roof Type Architectural Style
Street Surface Paved
Parking Type Attached
Attached Garage true
Total Parking Spaces 2
Building
Lot Description Sm Lot 5999 SF, Bus on City Route, Sidewalks, Views, Auto Sprinkler System, Full Sprinkler System, Irrigation Sprinkler System
Faces N Eagle Road, E Fairview, N North Steelwood
Foundation Crawl Space, Slab
Builder Name Holmes Homes
Water City Service
Level or Stories Tri-Level
Structure Type Concrete,Frame,Masonry,HardiPlank Type
New Construction Yes
Schools
Elementary Schools Ustick
High Schools Centennial
School District West Ada School District
Others
Tax ID R2887300180
Ownership Fee Simple,Fractional Ownership: No
Acceptable Financing Cash, Conventional, FHA, VA Loan
Listing Terms Cash, Conventional, FHA, VA Loan
Read Less

© 2024 Intermountain Multiple Listing Service, Inc. All rights reserved.
GET MORE INFORMATION





