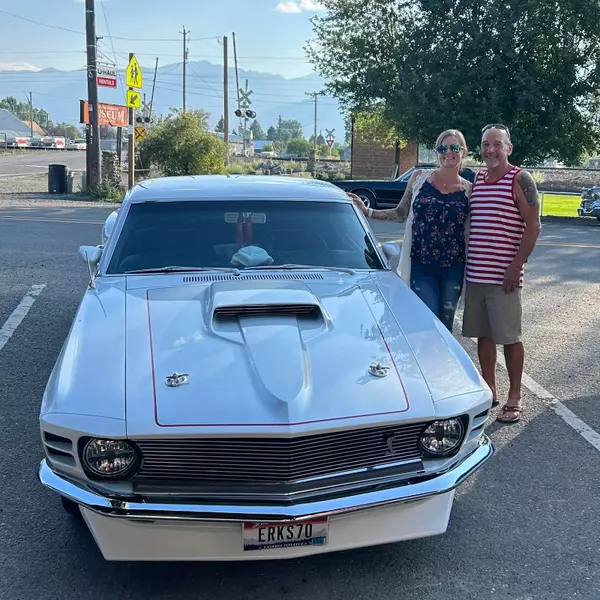For more information regarding the value of a property, please contact us for a free consultation.
10639 Pipevine Dr Nampa, ID 83687
Want to know what your home might be worth? Contact us for a FREE valuation!

Our team is ready to help you sell your home for the highest possible price ASAP
Key Details
Property Type Single Family Home
Sub Type Single Family Residence
Listing Status Sold
Purchase Type For Sale
Square Footage 3,044 sqft
Price per Sqft $180
Subdivision Black Hawk
MLS Listing ID 98920820
Sold Date 10/22/24
Bedrooms 4
HOA Fees $10/ann
HOA Y/N Yes
Abv Grd Liv Area 3,044
Originating Board IMLS 2
Year Built 2009
Annual Tax Amount $2,867
Tax Year 2023
Lot Size 5,227 Sqft
Acres 0.12
Property Description
From the moment you step inside, this stunning custom home captivates with its fresh updates and thoughtful upgrades. The main floor living area features a seamless open-concept design, integrating the kitchen, dining, and great room into a harmonious space perfect for both everyday living and entertaining. The kitchen is a chef's dream, boasting a large granite island, a custom range, two spacious walk-in pantries, and beautiful flooring. Just outside, the covered patio and manicured yard provide a tranquil retreat for relaxation. The primary bedroom is a luxurious sanctuary, complete with custom bathroom, dual vanities, and a walk-in closet. Three additional bedrooms, loft area, laundry room, and study space equipped with custom built-ins, ensuring ample space and functionality.
Location
State ID
County Canyon
Area Nampa Ne (87) - 1250
Direction Midland, W Ustick, N Santa Ana, W Alpine, S Harvester turns into Avalon, S Calico, S Harvester to property
Rooms
Family Room Main
Primary Bedroom Level Upper
Master Bedroom Upper
Bedroom 2 Upper
Bedroom 3 Upper
Bedroom 4 Upper
Living Room Main
Dining Room Main Main
Kitchen Main Main
Family Room Main
Interior
Interior Features Bath-Master, Den/Office, Formal Dining, Family Room, Great Room, Dual Vanities, Central Vacuum Plumbed, Breakfast Bar, Pantry, Kitchen Island, Granite Counters
Heating Natural Gas
Cooling Central Air
Flooring Carpet, Engineered Wood Floors
Fireplaces Type Gas
Fireplace Yes
Appliance Gas Water Heater, Dishwasher, Disposal, Double Oven, Microwave, Oven/Range Built-In, Gas Oven, Gas Range
Exterior
Garage Spaces 2.0
Fence Full
Community Features Single Family
Utilities Available Sewer Connected
Roof Type Composition
Porch Covered Patio/Deck
Parking Type Attached, Finished Driveway
Attached Garage true
Total Parking Spaces 2
Building
Lot Description Sm Lot 5999 SF, Garden, Sidewalks, Pressurized Irrigation Sprinkler System
Faces Midland, W Ustick, N Santa Ana, W Alpine, S Harvester turns into Avalon, S Calico, S Harvester to property
Water City Service
Level or Stories Two
Structure Type Vinyl Siding
New Construction No
Schools
Elementary Schools Desert Springs
High Schools Vallivue
School District Vallivue School District #139
Others
Tax ID 34346511 0
Ownership Fee Simple
Acceptable Financing Cash, Conventional, FHA, VA Loan
Listing Terms Cash, Conventional, FHA, VA Loan
Read Less

© 2024 Intermountain Multiple Listing Service, Inc. All rights reserved.
GET MORE INFORMATION





