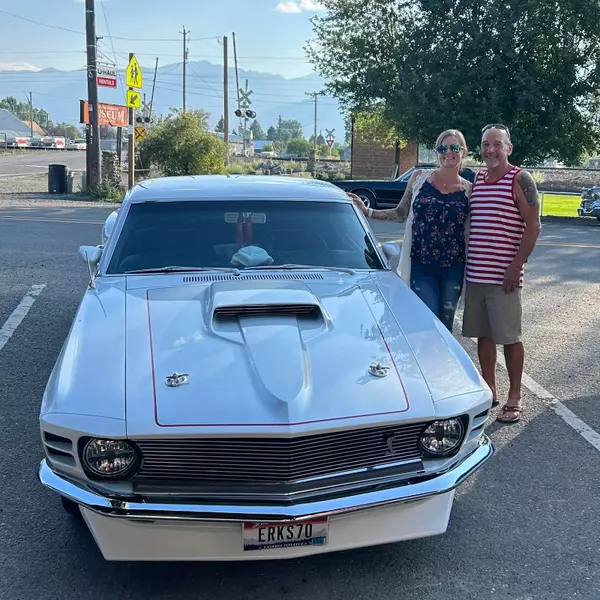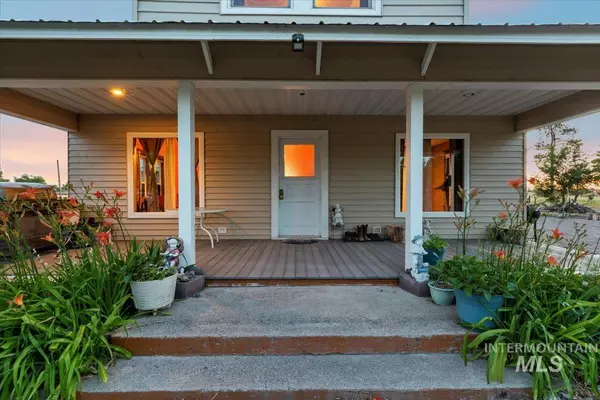For more information regarding the value of a property, please contact us for a free consultation.
305 S Davis Rd Hammett, ID 83627-6383
Want to know what your home might be worth? Contact us for a FREE valuation!

Our team is ready to help you sell your home for the highest possible price ASAP
Key Details
Property Type Single Family Home
Sub Type Single Family w/ Acreage
Listing Status Sold
Purchase Type For Sale
Square Footage 1,750 sqft
Price per Sqft $206
Subdivision 0 Not Applicable
MLS Listing ID 98914793
Sold Date 10/25/24
Bedrooms 4
HOA Y/N No
Abv Grd Liv Area 1,563
Originating Board IMLS 2
Year Built 1948
Annual Tax Amount $763
Tax Year 2023
Lot Size 1.620 Acres
Acres 1.62
Property Description
This charming mid-century farmhouse is located on a peaceful road and offers serenity and comfort. Upon entering, you'll notice original hardwood floors and a cozy wood-burning stove. The bright, airy kitchen features updated cabinets and countertops, with a bar area perfect for work or casual conversations. Enjoy beautiful views of surrounding farmland through the kitchen. A spacious dining area is adjacent to the kitchen, perfect for entertaining. The bedroom off the main living room is generously sized with built-in cabinets. Upstairs you will find a remodeled bathroom with dual sinks along with three additional spacious bedrooms. The home has a newer metal roof and siding, both installed within the last few years. The covered front porch is perfect for enjoying the cool summer breeze. Located on a quiet road, the home experiences minimal traffic, and the neighboring properties display pride of ownership. Don't miss this move-in-ready gem!
Location
State ID
County Elmore
Area Mtn Home-Elmore - 1500
Direction From I-84 to Exit 112, West to Center Street, North on Davis Road
Rooms
Other Rooms Storage Shed
Primary Bedroom Level Upper
Master Bedroom Upper
Main Level Bedrooms 1
Bedroom 2 Upper
Bedroom 3 Upper
Bedroom 4 Main
Living Room Main
Kitchen Main Main
Interior
Interior Features Dual Vanities, Breakfast Bar, Laminate Counters
Heating Baseboard, Electric
Cooling Wall/Window Unit(s)
Fireplaces Type Wood Burning Stove
Fireplace Yes
Appliance Electric Water Heater, Dishwasher, Disposal, Oven/Range Freestanding, Refrigerator
Exterior
Community Features Single Family
Roof Type Metal
Porch Covered Patio/Deck
Building
Lot Description 1 - 4.99 AC, Garden, Irrigation Available, R.V. Parking, Chickens, Corner Lot, Irrigation Sprinkler System
Faces From I-84 to Exit 112, West to Center Street, North on Davis Road
Sewer Septic Tank
Water Well
Level or Stories Two Story w/ Below Grade
Structure Type Frame,Metal Siding,Vinyl Siding
New Construction No
Schools
Elementary Schools Glens Ferry
High Schools Glenns Ferry
School District Glenns Ferry Joint District #192
Others
Tax ID RP00086017001BA
Ownership Fee Simple
Acceptable Financing Cash, Conventional, FHA, USDA Loan, VA Loan
Listing Terms Cash, Conventional, FHA, USDA Loan, VA Loan
Read Less

© 2025 Intermountain Multiple Listing Service, Inc. All rights reserved.




