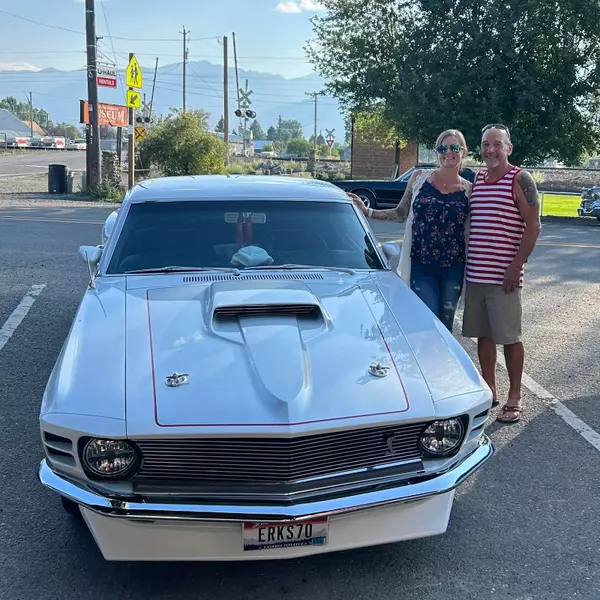For more information regarding the value of a property, please contact us for a free consultation.
1889 Wrightwood Dr Meridian, ID 83642
Want to know what your home might be worth? Contact us for a FREE valuation!

Our team is ready to help you sell your home for the highest possible price ASAP
Key Details
Property Type Single Family Home
Sub Type Single Family Residence
Listing Status Sold
Purchase Type For Sale
Square Footage 2,710 sqft
Price per Sqft $208
Subdivision Bellingham Park
MLS Listing ID 98933174
Sold Date 04/15/25
Bedrooms 5
HOA Fees $41/ann
HOA Y/N Yes
Abv Grd Liv Area 2,710
Year Built 2013
Annual Tax Amount $1,998
Tax Year 2023
Lot Size 6,098 Sqft
Acres 0.14
Property Sub-Type Single Family Residence
Source IMLS 2
Property Description
Welcome Bellingham subdivision where you can call this beautiful home yours. Nestled next to the Tuscany Village subdivision, this delightful CBH home is designed with both style and practicality. Featuring top-of-the-line Bosch and Samsung appliances, granite countertops, vinyl plank wood design floors, large living room with a gas fireplace, and beautiful kitchen cabinetry, this home offers a warm and inviting atmosphere. The newly carpeted downstairs adds an extra layer of comfort. Upstairs, you'll find a versatile loft, spacious guest rooms, and an additional living area—perfect for family gatherings, work-from-home needs, or entertainment. The backyard is ready for relaxation and fun, with a large patio, a handy storage shed, and a charming koi pond. Enjoy a low-maintenance lifestyle while being steps away from an expansive 8-acre park. The community pool is conveniently located across the street, making outdoor fun and activities easily accessible.
Location
State ID
County Ada
Area Meridian Se - 1000
Direction From Overland, S on Locust Grove, E on Wrightwood
Rooms
Primary Bedroom Level Upper
Master Bedroom Upper
Main Level Bedrooms 1
Bedroom 2 Upper
Bedroom 3 Upper
Bedroom 4 Upper
Living Room Main
Kitchen Main Main
Interior
Interior Features Bath-Master, Double Vanity, Loft, Pantry, Kitchen Island, Granite Counters, Quartz Counters, Tile Counters
Heating Forced Air, Natural Gas
Cooling Central Air
Flooring Carpet, Engineered Vinyl Plank
Fireplaces Type Gas
Fireplace Yes
Appliance Gas Water Heater, Dishwasher, Disposal, Microwave, Oven/Range Freestanding, Refrigerator
Exterior
Garage Spaces 3.0
Fence Full, Wood
Pool Community
Community Features Single Family
Utilities Available Sewer Connected, Cable Connected
Roof Type Composition
Street Surface Paved
Attached Garage true
Total Parking Spaces 3
Building
Lot Description Standard Lot 6000-9999 SF, Sidewalks, Auto Sprinkler System, Partial Sprinkler System, Pressurized Irrigation Sprinkler System
Faces From Overland, S on Locust Grove, E on Wrightwood
Water City Service
Level or Stories Two
Structure Type Frame,Masonry
New Construction No
Schools
Elementary Schools Siena
High Schools Mountain View
School District West Ada School District
Others
Tax ID R0882350530
Ownership Fee Simple
Acceptable Financing Cash, Conventional, FHA, VA Loan
Listing Terms Cash, Conventional, FHA, VA Loan
Read Less

© 2025 Intermountain Multiple Listing Service, Inc. All rights reserved.




