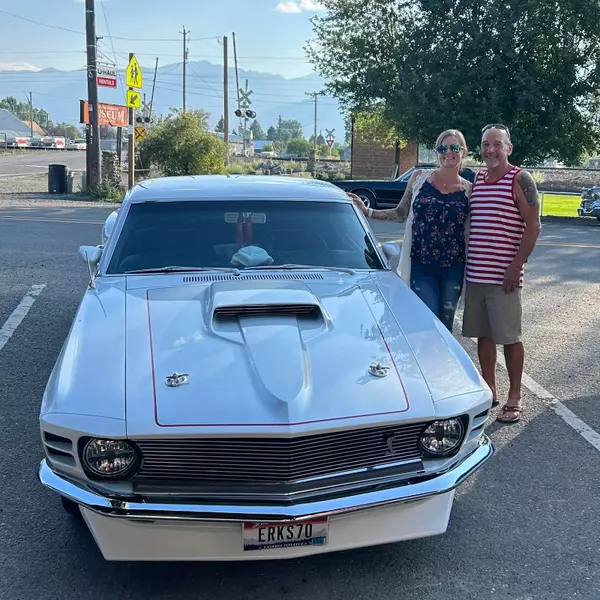For more information regarding the value of a property, please contact us for a free consultation.
2342 Valleyview Dr. Clarkston, WA 99403
Want to know what your home might be worth? Contact us for a FREE valuation!

Our team is ready to help you sell your home for the highest possible price ASAP
Key Details
Property Type Single Family Home
Sub Type Single Family Residence
Listing Status Sold
Purchase Type For Sale
Square Footage 2,207 sqft
Price per Sqft $176
Subdivision 0 Not Applicable
MLS Listing ID 98940158
Sold Date 04/24/25
Bedrooms 4
HOA Y/N No
Abv Grd Liv Area 1,115
Originating Board IMLS 2
Year Built 1994
Annual Tax Amount $3,997
Tax Year 2025
Lot Size 0.350 Acres
Acres 0.35
Property Sub-Type Single Family Residence
Property Description
Discover this beautifully maintained 4-bedroom, 2-bathroom home, perfectly nestled on a spacious, landscaped lot in Clarkston Heights! With a brand-new roof, furnace, and AC, this home is truly move-in ready and designed for year-round comfort. Step outside to enjoy the gorgeous yard, featuring mature trees, vibrant landscaping, and plenty of space for gardening. The charming patio area is perfect for unwinding in the evenings or hosting gatherings with friends and family. Need extra parking? There's plenty of room for RV , boat, or toys! This home offers the perfect blend of comfort, space, and outdoor beauty. Don't miss your chance to make it yours!
Location
State WA
County Asotin
Area Clarkston Heights - 2520
Direction From Scenic Way turn R on Valleyview Dr. Hone in on the Right.
Rooms
Family Room Upper
Other Rooms Storage Shed
Basement Daylight, Walk-Out Access
Primary Bedroom Level Upper
Master Bedroom Upper
Bedroom 2 Upper
Bedroom 3 Lower
Bedroom 4 Lower
Kitchen Upper Upper
Family Room Upper
Interior
Interior Features Bath-Master, Family Room, Rec/Bonus, Laminate Counters
Heating Forced Air
Cooling Central Air
Flooring Carpet
Fireplaces Type Other
Fireplace Yes
Appliance Electric Water Heater, Dishwasher, Oven/Range Freestanding
Exterior
Garage Spaces 2.0
Fence Wood
Community Features Single Family
Roof Type Composition
Porch Covered Patio/Deck
Attached Garage true
Total Parking Spaces 2
Building
Lot Description 10000 SF - .49 AC, Garden, R.V. Parking, Full Sprinkler System
Faces From Scenic Way turn R on Valleyview Dr. Hone in on the Right.
Sewer Septic Tank
Water City Service
Level or Stories Split Entry
Structure Type HardiPlank Type
New Construction No
Schools
Elementary Schools Heights (Clarkston)
High Schools Clarkston
School District Clarkston
Others
Tax ID 10410200500050000
Ownership Fee Simple
Acceptable Financing Cash, Conventional, FHA, VA Loan
Listing Terms Cash, Conventional, FHA, VA Loan
Read Less

© 2025 Intermountain Multiple Listing Service, Inc. All rights reserved.




