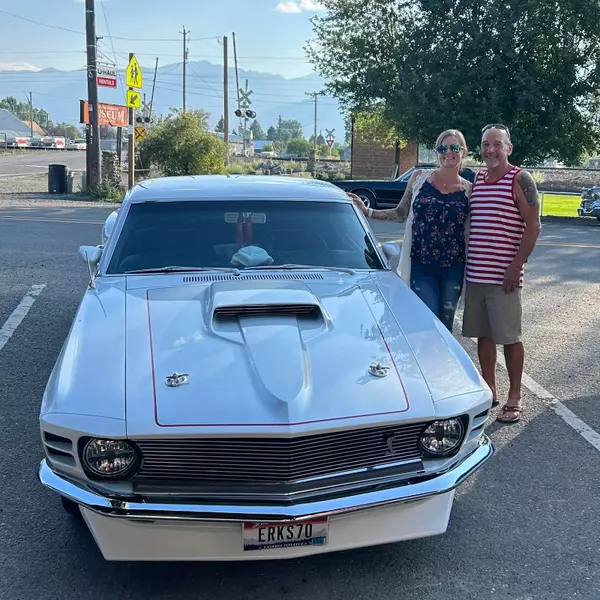For more information regarding the value of a property, please contact us for a free consultation.
1906 E Mortimer Ct Boise, ID 83712-6676
Want to know what your home might be worth? Contact us for a FREE valuation!

Our team is ready to help you sell your home for the highest possible price ASAP
Key Details
Property Type Single Family Home
Sub Type Single Family Residence
Listing Status Sold
Purchase Type For Sale
Square Footage 2,032 sqft
Price per Sqft $332
Subdivision Foothills East
MLS Listing ID 98944285
Sold Date 05/19/25
Bedrooms 4
HOA Y/N No
Abv Grd Liv Area 2,032
Year Built 1977
Annual Tax Amount $5,682
Tax Year 2024
Lot Size 10,672 Sqft
Acres 0.245
Property Sub-Type Single Family Residence
Source IMLS 2
Property Description
OPEN SAT 5/3 1–3PM Nestled on a quiet cul-de-sac in the coveted Foothills East, this move-in-ready gem features modern updates and an unbeatable location. Enjoy the East Boise lifestyle with quick access to foothills trails, the Greenbelt, Table Rock, downtown, and top-rated schools. The spacious layout includes two living areas, a cozy stone fireplace, gleaming hardwood floors, fresh interior paint, new designer lighting, and abundant natural light throughout. The kitchen boasts a breakfast bar, stone countertops, custom cabinetry, stainless steel appliances, and a generous pantry. French doors from both the dining and family rooms open to a large, flat backyard—perfect for entertaining. Retreat to the expansive primary suite with a walk-in closet and private bath featuring a walk-in shower. A rare find in one of Boise's most desirable neighborhoods—homes on this cul-de-sac rarely come to market.
Location
State ID
County Ada
Area Boise Ne - 0200
Zoning R-1B
Direction N on Pierce St from Warm Springs Ave, Follow curve right, E on Mortimer Dr to Home
Rooms
Family Room Main
Primary Bedroom Level Upper
Master Bedroom Upper
Bedroom 2 Upper
Bedroom 3 Upper
Bedroom 4 Upper
Living Room Main
Dining Room Main Main
Kitchen Main Main
Family Room Main
Interior
Interior Features Bath-Master, Guest Room, Family Room, Walk-In Closet(s), Breakfast Bar, Pantry, Granite Counters
Heating Forced Air, Natural Gas
Cooling Central Air
Flooring Hardwood, Tile, Carpet
Fireplaces Number 1
Fireplaces Type One, Insert
Fireplace Yes
Appliance Gas Water Heater, Dishwasher, Disposal, Oven/Range Built-In
Exterior
Garage Spaces 2.0
Fence Partial, Wood
Community Features Single Family
Utilities Available Sewer Connected
Roof Type Composition
Street Surface Paved
Attached Garage true
Total Parking Spaces 2
Building
Lot Description 10000 SF - .49 AC, Dog Run, Garden, Sidewalks, Corner Lot, Cul-De-Sac, Auto Sprinkler System
Faces N on Pierce St from Warm Springs Ave, Follow curve right, E on Mortimer Dr to Home
Foundation Crawl Space
Water City Service
Level or Stories Two
Structure Type Frame,Wood Siding
New Construction No
Schools
Elementary Schools Roosevelt
High Schools Boise
School District Boise School District #1
Others
Tax ID R2884050175
Ownership Fee Simple,Fractional Ownership: No
Acceptable Financing Cash, Conventional, FHA, VA Loan
Listing Terms Cash, Conventional, FHA, VA Loan
Read Less

© 2025 Intermountain Multiple Listing Service, Inc. All rights reserved.




