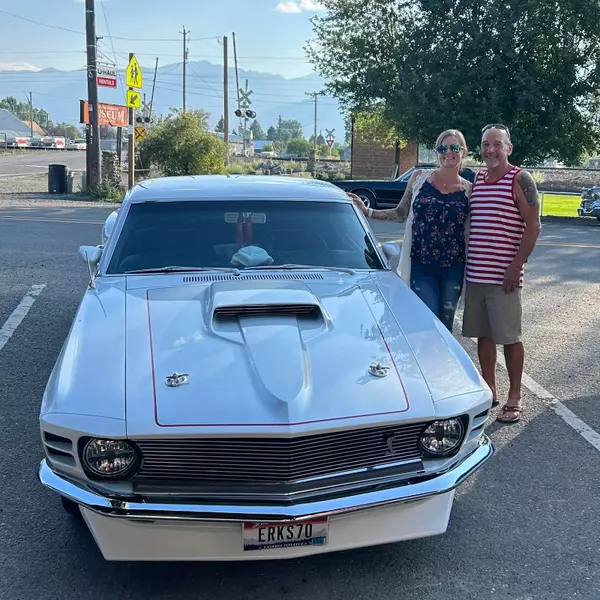For more information regarding the value of a property, please contact us for a free consultation.
10130 W Brownstone Dr Boise, ID 83709
Want to know what your home might be worth? Contact us for a FREE valuation!

Our team is ready to help you sell your home for the highest possible price ASAP
Key Details
Property Type Single Family Home
Sub Type Single Family Residence
Listing Status Sold
Purchase Type For Sale
Square Footage 1,932 sqft
Price per Sqft $217
Subdivision Brownstone
MLS Listing ID 98944732
Sold Date 05/19/25
Bedrooms 3
HOA Fees $47/ann
HOA Y/N Yes
Abv Grd Liv Area 1,932
Year Built 2011
Annual Tax Amount $1,323
Tax Year 2024
Lot Size 6,969 Sqft
Acres 0.16
Property Sub-Type Single Family Residence
Source IMLS 2
Property Description
A diamond in the rough waiting for you. This house has amazing potential and needs the right person to come make it shine. It is within walking distance to many amenities and nestled to the rear of a quiet neighborhood. No rear neighbors and Eightmile Creek flowing directly to the rear of the home. The property also boasts a spacious and well maintained backyard.
Location
State ID
County Ada
Area Boise Sw-Meridian - 0550
Direction From Overland, South on Five Mile, East on Brownstone before Lake Hazel, Home is on the Left.
Rooms
Primary Bedroom Level Main
Master Bedroom Main
Main Level Bedrooms 1
Bedroom 2 Upper
Bedroom 3 Upper
Living Room Main
Kitchen Main Main
Interior
Interior Features Bath-Master, Bed-Master Main Level, Split Bedroom, Den/Office, Double Vanity, Breakfast Bar, Pantry
Heating Forced Air, Natural Gas
Cooling Central Air
Flooring Hardwood, Tile
Fireplaces Number 1
Fireplaces Type One, Gas
Fireplace Yes
Appliance Dishwasher, Disposal, Microwave, Oven/Range Freestanding
Exterior
Garage Spaces 2.0
Community Features Single Family
Utilities Available Sewer Connected, Cable Connected
Roof Type Composition,Architectural Style
Street Surface Paved
Porch Covered Patio/Deck
Attached Garage true
Total Parking Spaces 2
Building
Lot Description Standard Lot 6000-9999 SF, Irrigation Available, Sidewalks, Views, Auto Sprinkler System, Partial Sprinkler System, Pressurized Irrigation Sprinkler System
Faces From Overland, South on Five Mile, East on Brownstone before Lake Hazel, Home is on the Left.
Builder Name Hayden Homes LLC
Water City Service
Level or Stories Two
Structure Type Frame,Masonry
New Construction No
Schools
Elementary Schools Desert Sage
High Schools Mountain View
School District West Ada School District
Others
Tax ID R1117770050
Ownership Fee Simple
Read Less

© 2025 Intermountain Multiple Listing Service, Inc. All rights reserved.




